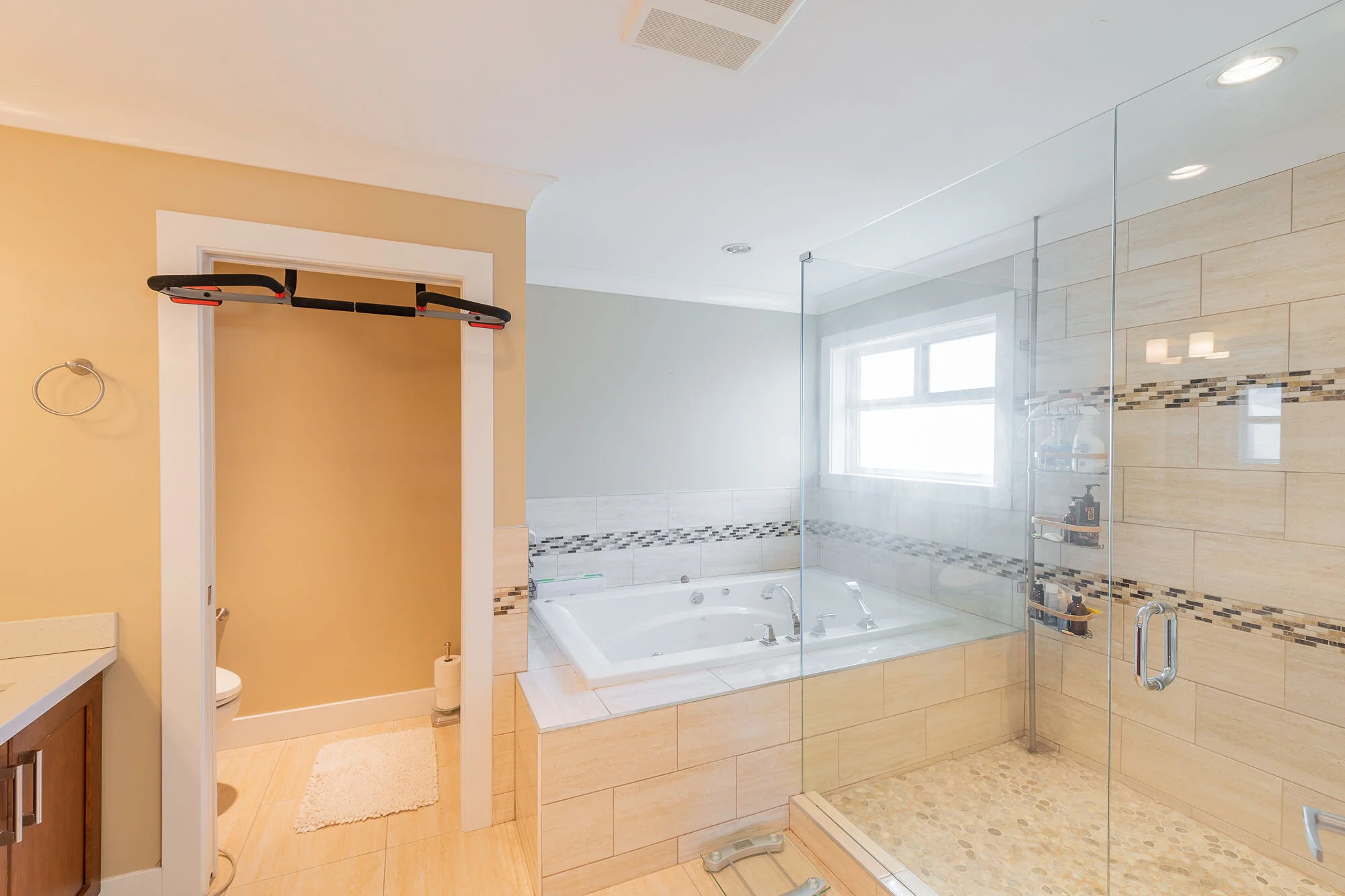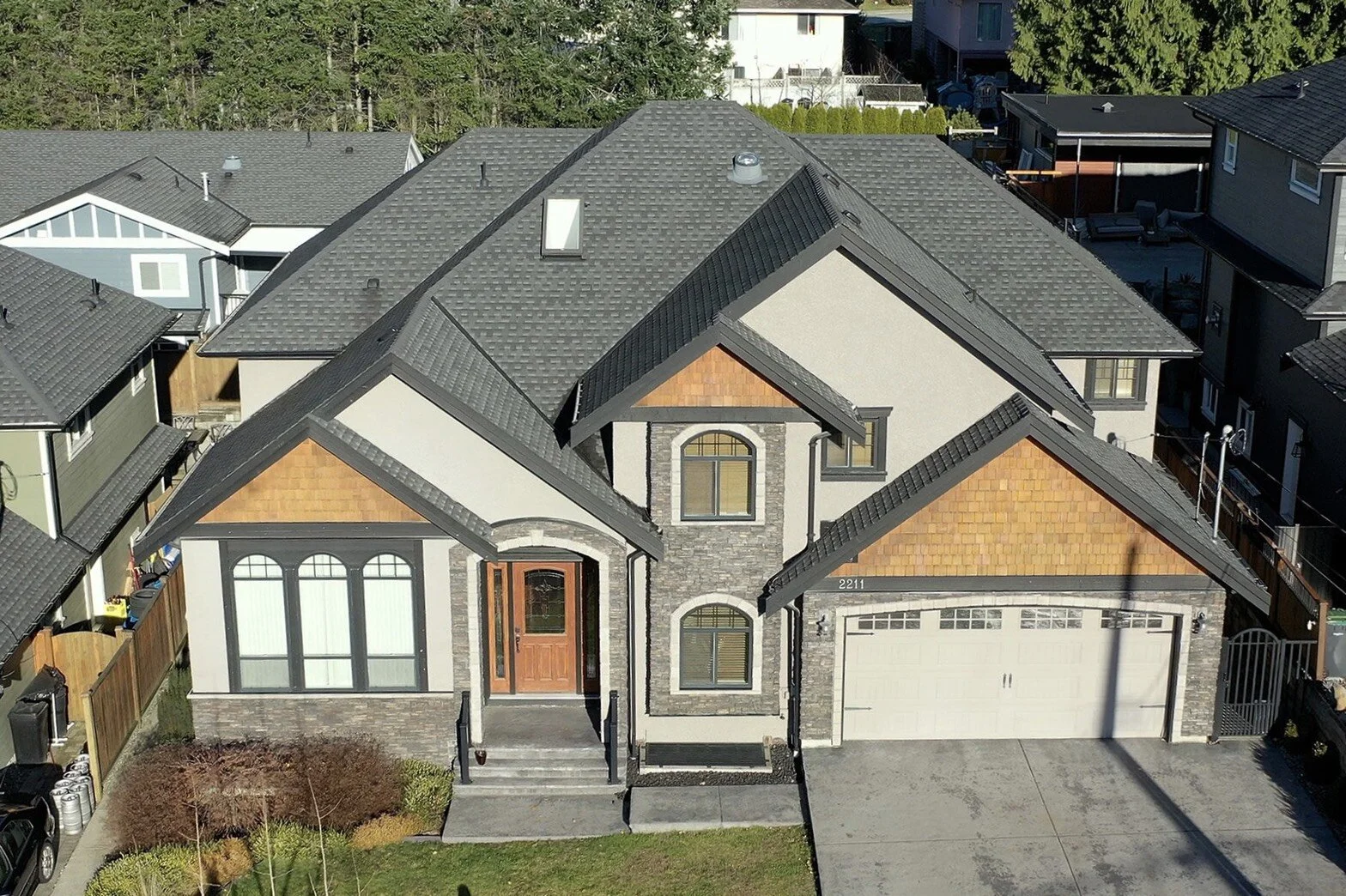2211 Lorraine Avenue, Coquitlam
This remarkable custom home boasts over 4,900 sqft interior design, sitting on 6000 sqft south facing lot. This 6 bed 7 bath masterpiece must be seen! MAIN FLOOR delivers open concept plan, grand foyer, high ceilings, large kitchen island and a separate wok kitchen. TOP FLOOR offers 4 bedrooms, spa like ensuite and laundry. LOWER FLOOR offers your very own entertainment space. A wet bar, a recreation room and a media room. LEGAL 2-BED SUITE with tons of natural light. Radiant heat throughout. Walking distance to transit and schools.












